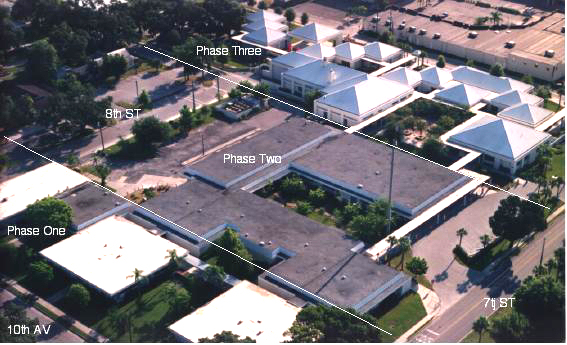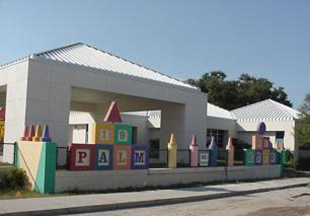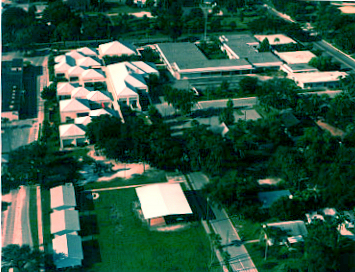|
|
 |
 |
Palmetto Elementary School History Phase 1
|
The current buildings of Palmetto Elementary were built over 30 years in three phases. Each newer phase is distinguished by differing roof lines on the buildings as one looks from west to east.
When the Red Brick building along 10th Ave. was torn down in 1959, along with
the outdoor basketball court just to the north of it, there was room to build
what is now the oldest part of the current main buildings.
Phase One extended along 10th Ave. from the NE corner of 7th St. and 10th Ave. to the SE corner of 8th St. and 10th Ave. Both the two-story Frankie A. Howze School building and the White Concrete former high school building facing 9th Ave. were still on site and being used. |
Palmetto Elementary School History Phase 2
|
During the 1976-77 school year, the two-story Frankie A. Howze
School building along the north side of 7th St. was demolished
making room for Phase Two of the current version of Palmetto
Elementary. At this time the front of the school was
moved to 8th St. with a driveway entering from 8th St.
and exiting onto 9th Ave.
The Phase Two building was dedicated as the Frankie A. Howze School Building on April 1, 1979, and the Plaque formerly installed on the front of the "old" Frankie A. Howze School was placed at the entrance to the "new."
This phase provided new administrative offices, a media center, and numerous
classrooms. |
|
Palmetto Elementary School History Phase 3

Phase Three
of the current Palmetto Elementary was completed in 1991.
A plaque indicating the date, architect, and school officials
is in the main office storage area awaiting installation.
This phase necessitated agreements to close one block
of 9th Ave., one block of 8th St., and reroute traffic
through a former alleyway.
These newest buildings provide new administrative offices, a computer lab, a
cafetorium, a pleasant courtyard, a kindergarten area, and numerous classrooms.
It was at this time that the "crayon" theme was introduced.
|

|
Over the years other buildings have come and gone.
An agriculture building now used for classrooms and P.E. offices still stands on the west side of 10th Ave. A frame cafeteria once stood facing north along 8th St., and a three-room frame building used for Home Economics stood on the corner of 8th St. and 9th Ave. facing south. A large frame gymnasium was situated facing south on 8th St. between 8th and 9th Aves., and just to its west stood the frame cottage used early on as a kindergarten. |
|

| |


