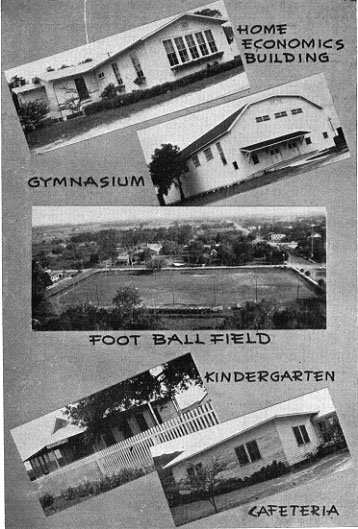Palmetto Schools History
Other Buildings

Home Economics
A three-room frame building stood on the corner of 8th St. and 9th Ave. facing south. It was later used for art and textbook storage.
Gymnasium
A large frame gymnasium measured 65 X 100 feet, and was built in 1935 for $15,000. It was situated facing south on 8th St. between 8th and 9th Avenues. It had
no heating system. This gym was used by the boys. Girls used the Armory.
Football Field
Running east-west along the south side of 7th St. just barely fitting between 10th and 11th Avenues, a lighted football field was enclosed by fence and
hedge. Successful kicks and errant passes would often land in neighbors' yards. Stands for spectators and a score board were provided.
This is presently Sutton Park.
Agriculture (Not Pictured)
A building used for Agriculture was built by students in 1945 for $8,000. It was situated
(and is still) on the west side of 10th Avenue between 7th and 8th Streets. This is a concrete structure measuring 30 X 80 feet. Facilities included a classroom, conference
room, farm shop, storage, and toilet.
Kindergarten
Moved now from its "original" site facing west along
9th Avenue just west of the old gym, this 1920's cottage
was used starting in 1936 as a Kindergarten, increasing
the Palmetto School site to seven buildings. It sits
presently at the Palmetto Historical Park.
Cafeteria
A frame cafeteria was built by the WPA in 1934 for
$4,000. It was situated facing north on 8th St. The
building is 40 X 50 feet, and has a large brick chimney
and fireplace at the south end. A service counter separated
the kitchen from the dinning areas.


